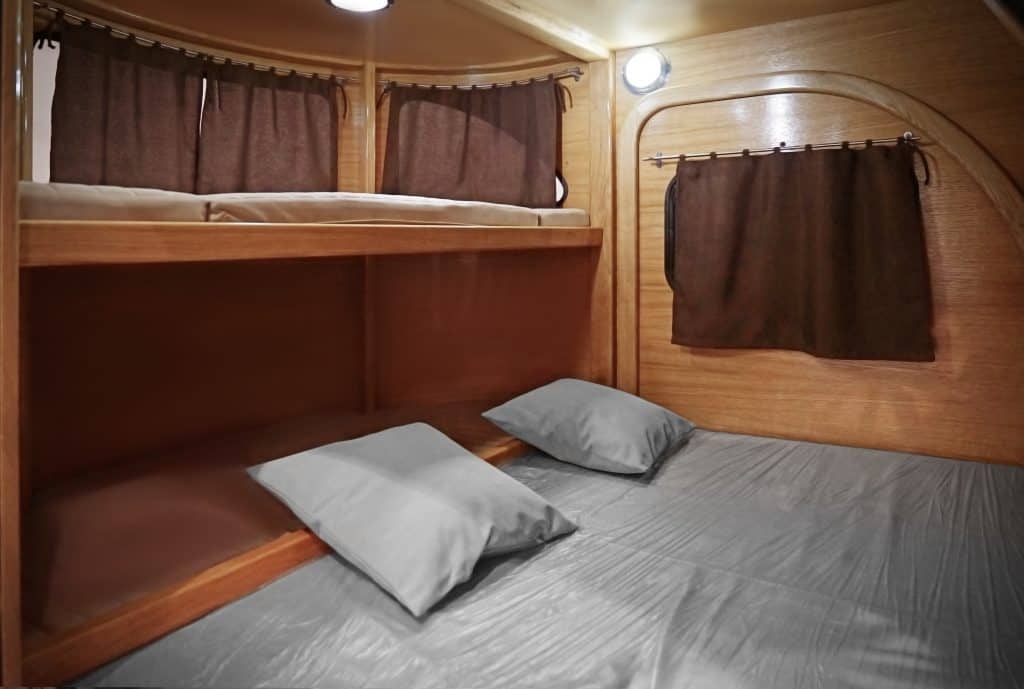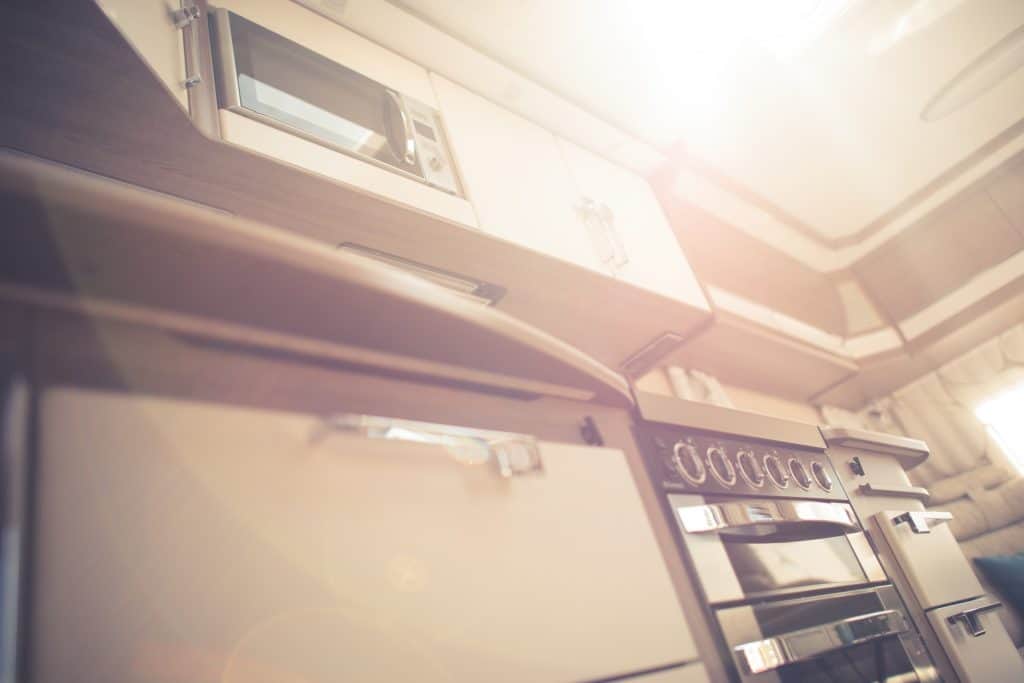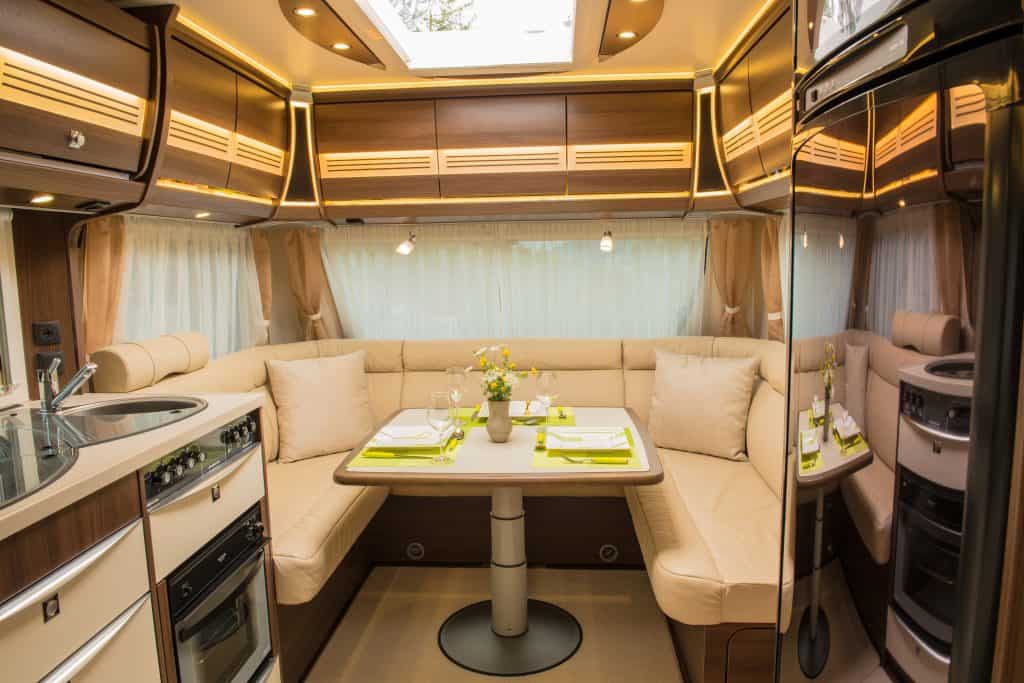One of the biggest appeals of travel trailer shopping is the huge range of designs, amenities, and floor plans. There are dozens of travel trailer manufacturers and they’re constantly releasing new updates and models to the market. This variety can make it hard to categorize travel trailers into conventional floor plan types, but there are some identifying traits that many travel trailers share.
Some of the most popular travel trailer layouts are the
- Front bedroom
- Rear bedroom
- Bunkhouse
- Opposing slide-outs
- Rear kitchen
- Rear entertainment
- Rear storage floor plans
There is still a lot of variety within these classifications. Not every travel trailer will fall perfectly into one of these types, and several of them are actually mixes of multiple floor plans. Below we’ll explore what’s included in these different layouts, as well as some examples of trailers that fit the specifications.
1. Front Bedroom Layout
The front bedroom travel trailer is one of the most common floor plans you’ll find. Many of the following plans (except the rear bedroom layout of course) will still incorporate the main bedroom into the front of the unit.
The most common format for this type of floor plan is a 50/50 division of space. The back half of the trailer is devoted to a kitchen/ dining space, as well as an entertainment center. The front half is then occupied by the master bedroom and bathroom.
Depending on the size of the trailer, there may be additional sleeping space available in the form of sofa beds, as well as other amenities like extra bathrooms. Generally speaking though, you can rely on front bedroom floor plans having adjacent, or even attached, bathrooms.
Inside the bedroom itself, there are usually two main options for furniture positioning. One plan has the bed lying directly against the front wall of the trailer, with the foot of the bed facing the room’s entrance. The other has the bed situated partially in a small slide-out, which enables the bed to retract from the main space and create more walking room.
Other details like wardrobe space, overhead cabinets, dressers, and TVs will vary depending on the model you select. Front bedroom layouts are popular choices in the camper world due to the privacy and separated spaces that they provide.
I’ve selected a few good examples of front bedroom floor plans for you to check out below. Bear in mind that some of these will overlap with other plans we’ll discuss, but that the front bedroom is a defining feature of these trailers.
Alpha Wolf 23RD-L
- Slide-outs: 1
- Cargo Carrying Capacity: 2,682 lbs.
- Sleeping Space: 5 people
- Total Vehicle Length: 29 feet, 4 inches
For more information on this travel trailer, including additional floor plans, optional upgrades, and a photo gallery, visit the company website here.
Hemisphere 269RL
- Slide-outs: 1
- Cargo Carrying Capacity: 3,351 lbs.
- Sleeping Space: 4 people
- Total Vehicle Length: 33 feet, 3 inches
For more information on this travel trailer, including additional floor plans, optional upgrades, and a photo gallery, visit the company website here.
Impression 27MKS
- Slide-outs: 3
- Cargo Carrying Capacity: 2,767 lbs.
- Sleeping Space: 4 people
- Total Vehicle Length: 32 feet, 11 inches
For more information on this travel trailer, including additional floor plans, optional upgrades, and a photo gallery, visit the company website here.
2. Rear Bedroom Layout

Rear bedroom layouts are less common than front bedroom ones, but they still maintain several similarities. For instance, rear bedroom floor plans still tend to have the main bathroom nearby, if not directly connected. Even if the travel trailer contains multiple bathrooms, usually only the one that’s close to the bedroom will include the amenities that can classify it as a full bath.
Again, much like the front bedroom style, these travel trailers usually have beds that sit against the back wall of the trailer or resting partially in a small slide-out.
The front half of these units tend to include space for an entertainment center, kitchen appliances, dinettes or tables, and additional slide-outs that can expand the space. Usually, the front wall of these layouts will host a large countertop and cabinets for the kitchen, or else a mounted TV surrounded by chairs and sofas.
Again, different manufacturers will design travel trailer in their own ways, but rear bedroom layouts are good options for people who enjoy having private space and a slightly more unique floor plan. With that in mind, I’ve picked out a few rear bedroom designs for you to explore below.
Jay Feather X213

- Slide-outs: 1
- Cargo Carrying Capacity: 1,040 lbs.
- Sleeping Space: 5 people
- Total Vehicle Length: 24 feet, 1 inch
For more information on this travel trailer, including additional floor plans, optional upgrades, and a photo gallery, visit the company website here.
Jay Flight SLX 8 244BHSW
- Slide-outs: 1
- Cargo Carrying Capacity: 2,150 lbs.
- Sleeping Space: 4 people
- Total Vehicle Length: 28 feet, 8 inches
For more information on this travel trailer, including additional floor plans, optional upgrades, and a photo gallery, visit the company website here.
Jay Flight Bungalow 40BHTS
- Slide-outs: 3
- Cargo Carrying Capacity: 2,150 lbs.
- Sleeping Space: 6 people
- Total Vehicle Length: 41 feet
For more information on this travel trailer, including additional floor plans, optional upgrades, and a photo gallery, visit the company website here.
3. Bunkhouse Layout

“The bunkhouse” is a fun nickname that refers to travel trailers that incorporate a separate space for a set of bunk beds. These models are very popular among the camper community and are most often enjoyed by larger families who love to camp and go on road trips.
Depending on the size and design of your bunkhouse trailer, you can comfortably host up to 10 people! This sleeping space doesn’t just come from bunk beds though. Although bunk beds are one of the most defining features of this design, they still include master bedrooms as well. These are most often situated toward the front, but there are exceptions to this standard from time to time.
Bunkhouse trailers also common have large shared living spaces with a variety of chairs, sofas, and theater seats. Some of these can be converted into additional sleeping space.
Due to their large carrying capacity and multiple bedrooms, bunkhouse trailers are usually among the largest travel trailer layouts. The master bedroom is usually situated toward the front, while the bunk beds are toward the back. This helps balance out the floor plan and also provides a good amount of privacy for each space.
Because they’re designed to host so many people, bunkhouse trailers also tend to come with a lot of comforts and appliances that other models might not include. For instance, many of them have a full kitchen set up inside the trailer, but they also have attachments for outdoor cooking. This helps increase the number of people you can feed and host!
To help you see some examples of bunkhouse trailers, I’ve compiled a few of my favorites below. They should give you an idea of what this layout can offer.
Heritage Glen Hyper-LYTE 29BHHL
- Slide-outs: 1
- Cargo Carrying Capacity: 3,172 lbs.
- Sleeping Space: 7 people
- Total Vehicle Length: 32 feet, 7 inches
For more information on this travel trailer, including additional floor plans, optional upgrades, and a photo gallery, visit the company website here.
Cherokee 294BH
- Slide-outs: 2
- Cargo Carrying Capacity: 2,056 lbs.
- Sleeping Space: 6 people
- Total Vehicle Length: 35 feet, 11 inches
For more information on this travel trailer, including additional floor plans, optional upgrades, and a photo gallery, visit the company website here.
Grey Wolf 19SM
- Slide-outs: 1
- Cargo Carrying Capacity: 2,700 lbs.
- Sleeping Space: 6 people
- Total Vehicle Length: 24 feet, 3 inches
For more information on this travel trailer, including additional floor plans, optional upgrades, and a photo gallery, visit the company website here.
4. Opposing Slide-outs Layout
The opposing slide-out floor plan is most commonly seen in travel trailers that want to maximize their space. As the name suggests, these trailers include a set of at least two slide-outs that sit directly across from each other. Sometimes one slide-out might be longer or shorter than its opposite, but the idea remains the same.
There can also be other slide-outs present in the design, but these opposing slide-outs are the most defining feature of this floor plan.
The contents of these slide-outs vary, but they usually contain furniture or appliances that are particularly heavy or bulky. The most common contents include things like dinettes, refrigerators, sofas, theater seats, and even entire kitchen setups.
This design is popular because it still includes all the comforts that you could want from a luxury travel trailer, but it packages them in a way that maximizes elbow room.
Because these slide-outs are usually pretty long and contain large or heavy contents, opposing slide-out trailers are usually on the heavier side of the scale. You’ll need a pretty hardy tow vehicle to handle one of these, but the living space is worth it!
I’ve selected a few good examples of opposing slide-out floor plans for you to check out. As I mentioned earlier, the slide-outs might not be perfect mirror images of each other, but the opposing design element is the same in each model below.
Hemisphere 286RL
- Slide-outs: 3
- Cargo Carrying Capacity: 2,086 lbs.
- Sleeping Space: 4 people
- Total Vehicle Length: 34 feet, 1 inch
For more information on this travel trailer, including additional floor plans, optional upgrades, and a photo gallery, visit the company website here.
Surveyor 33KRLOK
- Slide-outs: 3
- Cargo Carrying Capacity: 1,951 lbs.
- Sleeping Space: 4 people
- Total Vehicle Length: 36 feet, 11 inches
For more information on this travel trailer, including additional floor plans, optional upgrades, and a photo gallery, visit the company website here.
Alpha Wolf 26RL-L
- Slide-outs: 2
- Cargo Carrying Capacity: 1,812 lbs.
- Sleeping Space: 4 people
- Total Vehicle Length: 34 feet, 3 inches
For more information on this travel trailer, including additional floor plans, optional upgrades, and a photo gallery, visit the company website here.
5. Rear Kitchen Layout

Rear kitchen floor plans are rarer to find in travel trailers. Usually, kitchens are situated along the walls of the main living space and don’t usually line the far walls. Or, as was mentioned previously, they can also be found in slide-outs so they don’t intrude into the main space.
Rear kitchens are interesting floor plans because they tend to be more uniform than many other layouts. When the kitchen sits along the far back wall, that means that the master bedroom is almost always in the front of the unit. Likewise, the dining space and entertainment center will fall in between the two points by default.
There can be some variation when it comes to bathroom placement and storage space, but rear kitchen layouts are more predictable than many other floor plans.
In general, the back wall will be occupied with a long countertop. This can sometimes be angled or extended to cover some of the adjacent walls as well. Appliances are then installed along the length of these counters, or else situated in the corners that line the back wall.
Overhead cabinets are commonly installed above the counter, and pantries can sometimes be found nearby as well. Sometimes kitchen islands can be added as well, which serve to provide more workspace.
I’ve found a few good examples of the rear kitchen design for you to check out below.
Sonoma 2406RK
- Slide-outs: 1
- Cargo Carrying Capacity: 2,010 lbs.
- Sleeping Space: 3 people
- Total Vehicle Length: 29 feet, 3 inches
For more information on this travel trailer, including additional floor plans, optional upgrades, and a photo gallery, visit the company website here.
Wildwood Northwest T25RKS
- Slide-outs: 1
- Cargo Carrying Capacity: 1,784
- Sleeping Space: 3 people
- Total Vehicle Length: 29 feet, 1 inch
For more information on this travel trailer, including additional floor plans, optional upgrades, and a photo gallery, visit the company website here.
EVO T2360
- Slide-outs: 1
- Cargo Carrying Capacity: 2,202 lbs.
- Sleeping Space: 3 people
- Total Vehicle Length: 28 feet, 5 inches
For more information on this travel trailer, including additional floor plans, optional upgrades, and a photo gallery, visit the company website here.
Rear Entertainment Layout

Rear entertainment floor plans are designs that prioritize a large amount of hosting and recreational space. They still include several of the mainstays that have been discussed in previous sections, like multiple slide-outs and a front bedroom.
This layout usually has a large open space in the back half of the trailer. This is filled with a large TV and sound system on one wall with a variety of sofas, theater seats, and chairs positioned to face it. Sometimes even the dining setup is included in this design!
Some of this seating can be converted into sleeping space, but the main function of this trailer design is to comfortably host multiple people that want to sit, chat, hang out, and watch movies. To assist with this, these floor plans often include full kitchens as well so that everyone is well supplied with food.
I’ve collected a few examples of rear entertainment layouts below. Check them out and see if these feel like a good match for your needs.
Flagstaff Classic 8528CBS
- Slide-outs: 3
- Cargo Carrying Capacity: 1,502 lbs.
- Sleeping Space: 5 people
- Total Vehicle Length: 36 feet, 7 inch
For more information on this travel trailer, including additional floor plans, optional upgrades, and a photo gallery, visit the company website here.
Heritage Glen 273RL
- Slide-outs: 2
- Cargo Carrying Capacity: 2,351 lbs.
- Sleeping Space: 4 people
- Total Vehicle Length: 34 feet, 4 inches
For more information on this travel trailer, including additional floor plans, optional upgrades, and a photo gallery, visit the company website here.
Vibe 24RL
- Slide-outs: 1
- Cargo Carrying Capacity: 2,006 lbs.
- Sleeping Space: 2 people
- Total Vehicle Length: 28 feet, 10 inches
For more information on this travel trailer, including additional floor plans, optional upgrades, and a photo gallery, visit the company website here.
7. Rear Storage Layout
Travel trailers with a rear storage floor plan are similar in many ways to toy haulers. These units prioritize storage space above many other concerns. These usually include a great deal of storage space in the form of overhead cabinets, large closets, pantries, and folding furniture that can accommodate large cargo.
Rear storage is somewhat of a nebulous concept because it can look like a lot of different things. Sometimes the back of the trailer is occupied with furniture that can be removed or stowed away. But sometimes there are large closets and wardrobes along the back wall that make up the storage space. It all depends on what you need the space for!
Travel trailers with rear storage layouts are usually pretty creative with their designs. Most of them are designed to function as comfortable living space, but also maximize the amount of cargo they can carry.
To demonstrate the variety found within these floor plans, I’ve selected a few models for you to explore.
Shockwave T30KSGDX
- Slide-outs: 2
- Cargo Carrying Capacity: 2,949 lbs.
- Sleeping Space: 3 people
- Total Vehicle Length: 36 feet, 8 inches
For more information on this travel trailer, including additional floor plans, optional upgrades, and a photo gallery, visit the company website here.
Sandstorm T181SLC
- Slide-outs: None
- Cargo Carrying Capacity: 3,600 lbs.
- Sleeping Space: 4 people
- Total Vehicle Length: 25 feet, 7 inches
For more information on this travel trailer, including additional floor plans, optional upgrades, and a photo gallery, visit the company website here.
Work and Play 30WQB
- Slide-outs: 1
- Cargo Carrying Capacity: 4,467 lbs.
- Sleeping Space: 6 people
- Total Vehicle Length: 38 feet, 11 inches
For more information on this travel trailer, including additional floor plans, optional upgrades, and a photo gallery, visit the company website here.

